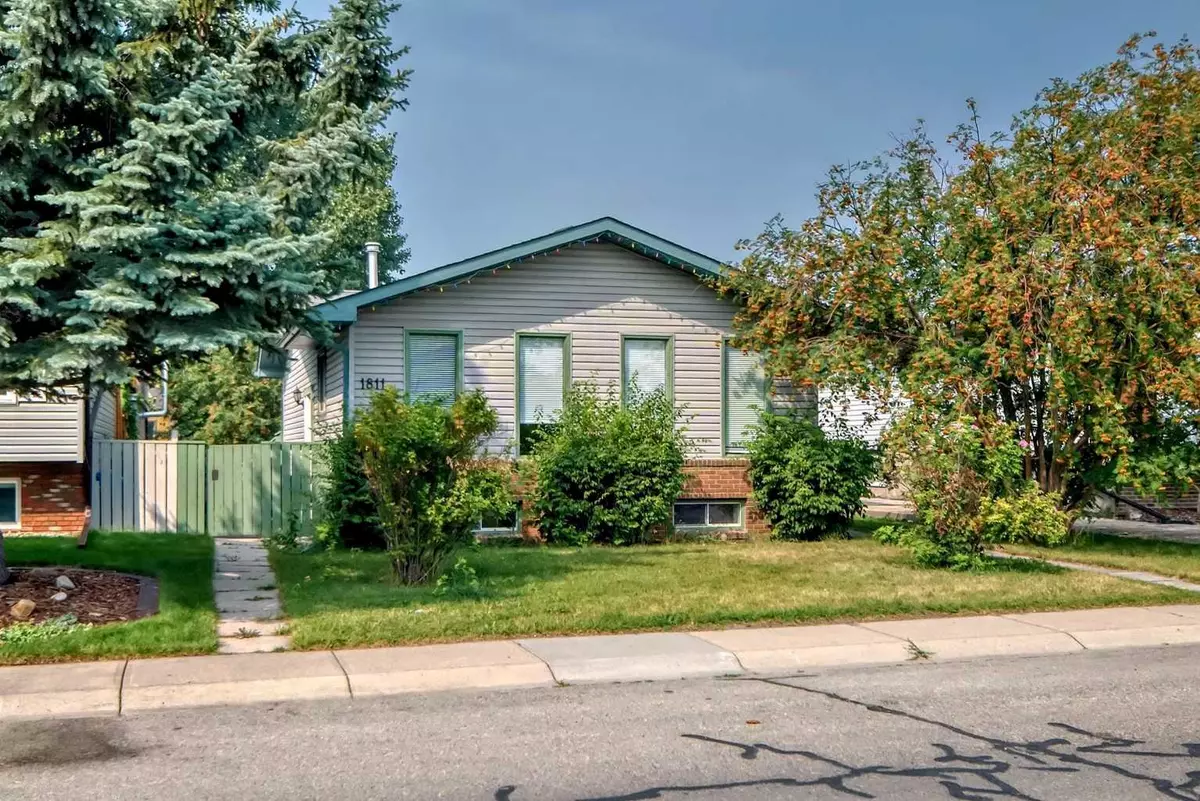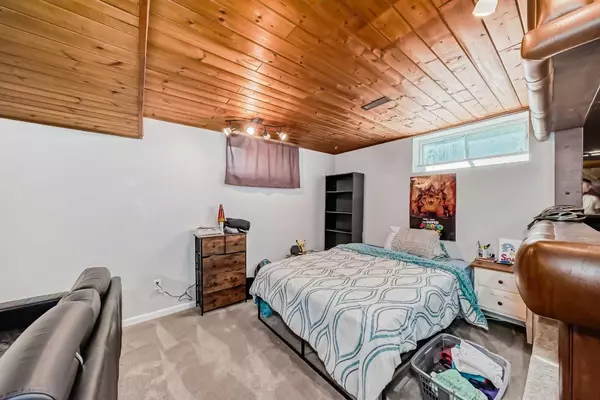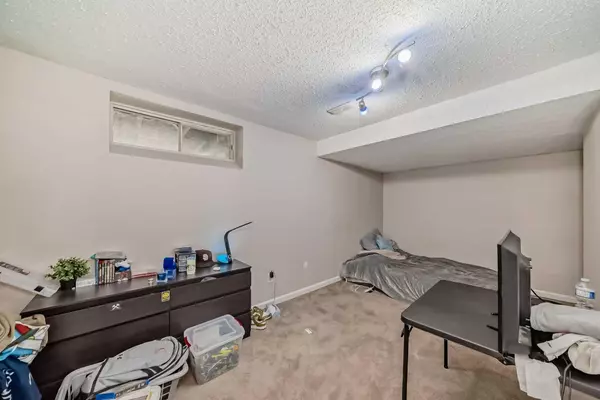$490,000
$499,900
2.0%For more information regarding the value of a property, please contact us for a free consultation.
3 Beds
1 Bath
1,134 SqFt
SOLD DATE : 10/08/2024
Key Details
Sold Price $490,000
Property Type Single Family Home
Sub Type Detached
Listing Status Sold
Purchase Type For Sale
Square Footage 1,134 sqft
Price per Sqft $432
Subdivision Summerhill
MLS® Listing ID A2170229
Sold Date 10/08/24
Style Bungalow
Bedrooms 3
Full Baths 1
Originating Board Calgary
Year Built 1980
Annual Tax Amount $3,099
Tax Year 2024
Lot Size 4,327 Sqft
Acres 0.1
Property Description
Well below average price per sq ft. Mature trees and nicely landscaped. New quartz counters and backsplash, new stainless steel fridge and dishwasher and stylish white cabinetry. Main bath boasts new bathtub and surround, sink and quartz counters. The basement is fully developed with a huge rec room, a wet bar, and a wood burning stove; there is also a flex room serving as a 4th bedroom, another full bathroom, laundry and lots more storage. The fully fenced back yard has a huge 10' x 31' west facing deck, and a massive 21' x 20' insulated, detached garage. A wonderful Family home, located 1 block from Elementary School, 15 minute walk to the Middle School and 10 minutes to nose creek and tennis courts and walking paths. Book your viewing today! Won't last long.
Location
State AB
County Airdrie
Zoning R1
Direction E
Rooms
Basement Finished, Full
Interior
Interior Features Bar
Heating Forced Air
Cooling None
Flooring Carpet, Vinyl
Fireplaces Number 1
Fireplaces Type Basement, Wood Burning Stove
Appliance Dishwasher, Electric Stove, Microwave, Refrigerator, Washer, Window Coverings
Laundry Lower Level
Exterior
Parking Features Double Garage Detached
Garage Spaces 2.0
Garage Description Double Garage Detached
Fence Fenced
Community Features Lake
Roof Type Asphalt Shingle
Porch Balcony(s), Deck
Lot Frontage 43.97
Total Parking Spaces 2
Building
Lot Description Back Yard, City Lot, Rectangular Lot
Foundation Poured Concrete
Architectural Style Bungalow
Level or Stories Bi-Level
Structure Type Vinyl Siding,Wood Frame
Others
Restrictions None Known
Tax ID 93047312
Ownership Private
Read Less Info
Want to know what your home might be worth? Contact us for a FREE valuation!

Our team is ready to help you sell your home for the highest possible price ASAP

"My job is to find and attract mastery-based agents to the office, protect the culture, and make sure everyone is happy! "







